Partner with us for Seamless BIM Implementation
Empower your engineering projects with cutting-edge BIM technology. Streamline processes, optimize costs, and drive project success with our expertise.
Seamless BIM Engineering for AEC (Architecture, Engineering, and Construction) industry: Accelerate Project Delivery, Reduce TAT, and Enhance Collaboration.
Seamless BIM Engineering for AEC (Architecture, Engineering, and Construction) industry: Accelerate Project Delivery, Reduce TAT, and Enhance Collaboration.
We transform the engineering landscape, enabling AEC industries to optimize workflows, enhance project coordination, and minimize costly delays. Our cutting-edge BIM engineering platform offers a full suite of solutions, from parametric modeling and AI-powered automation to real-time digital twinning and cost estimation. Our expertise spans structural, architectural, MEP, and facade detailing ensuring precision, efficiency, and compliance at every stage of your project.
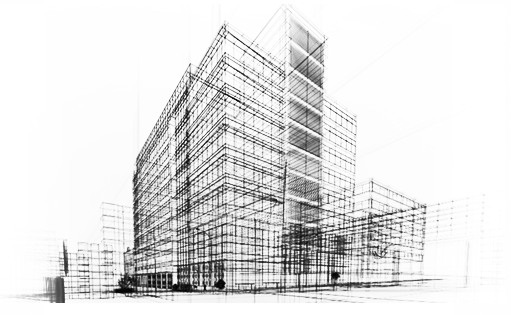
Our Services
Power Your AEC Projects with the Future of BIM Engineering!
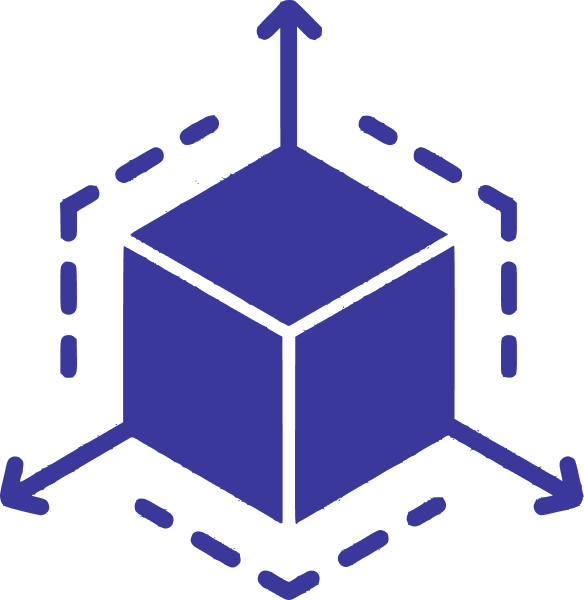





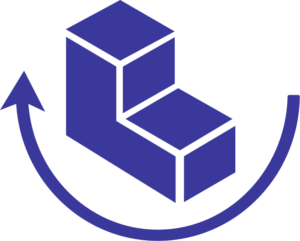
We offer Revit family creation that is in accordance with the architecture project's specifications and surpasses the client's expectations. Our accomplished team of architects and BIM modelers ensures that the project is completed with precision, high quality, and within the specified timeframe.

Our team of professionals guarantees that the construction documentation we provide is comprehensive and accurate, thereby facilitating a smooth project execution.
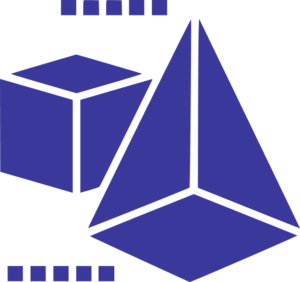
Use lightweight 3D BIM models to facilitate immersive 3D designs and construction with Virtual Reality solutions.
Our Services
Power Your AEC Projects with the Future of BIM Engineering!







We offer Revit family creation that is in accordance with the architecture project's specifications and surpasses the client's expectations. Our accomplished team of architects and BIM modelers ensures that the project is completed with precision, high quality, and within the specified timeframe.

Our team of professionals guarantees that the construction documentation we provide is comprehensive and accurate, thereby facilitating a smooth project execution.

Use lightweight 3D BIM models to facilitate immersive 3D designs and construction with Virtual Reality solutions.
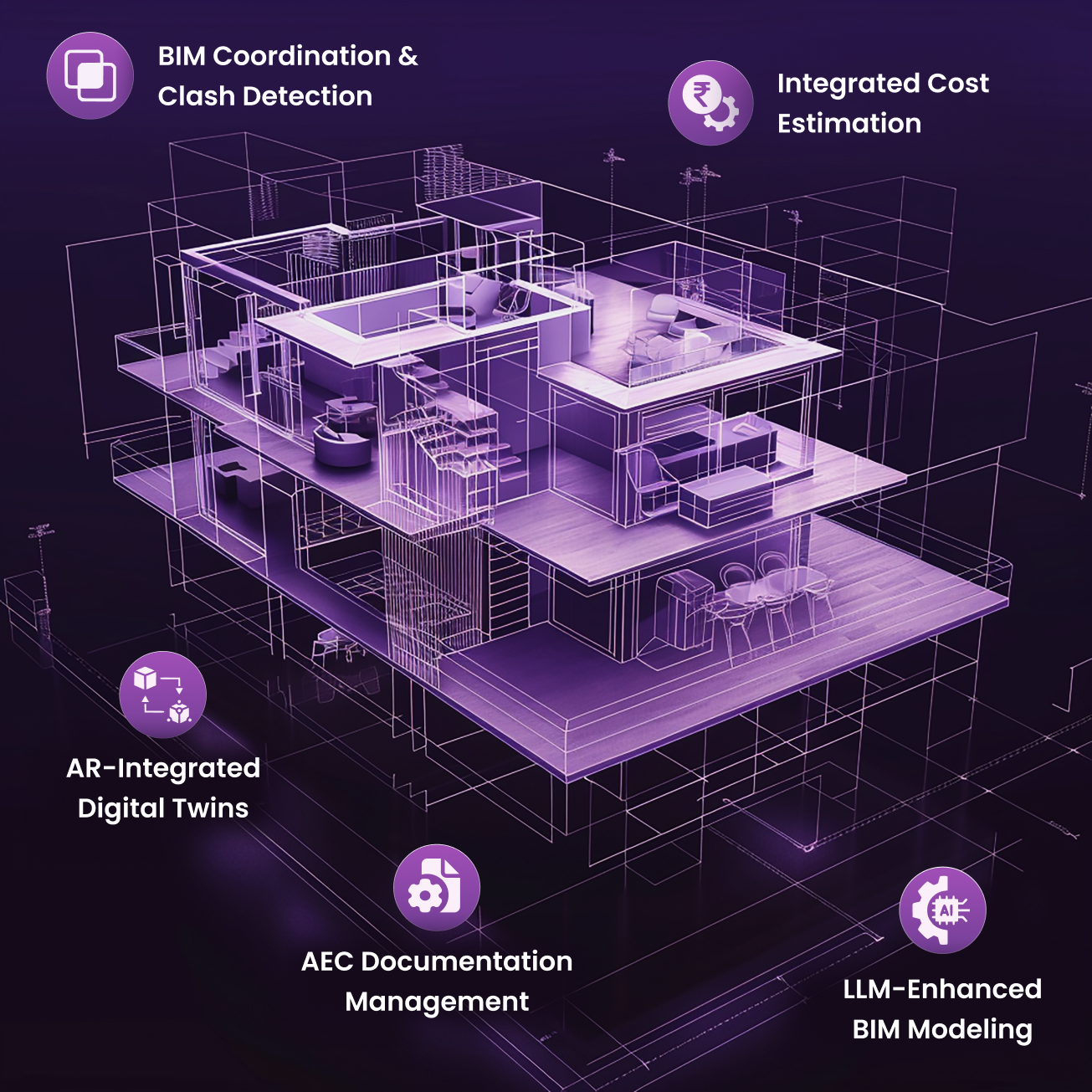
Features of Our BIM Engineering
End-to-End BIM Services Tailored for Your Needs
Leverage AI-driven Large Language Models (LLMs) to create parametric models with precision. Our platform enhances design automation and accelerates modeling processes.
Assign cost attributes at the material level—concrete (per Cu.m), steel (per ton), and more—enabling accurate project budgeting.
AI assists in automating design decisions and generating precise drawings, minimizing human intervention and errors.
Real-time synchronization of digital models with physical sites for enhanced visualization, planning, and maintenance.
Manage all contractual, design, construction, and budget-related documentation in one centralized platform.
Benefits of Our BIM Engineering Platform

Reduce turnaround times (TAT) with automated workflows.

Seamless coordination between architects,engineers, and contractors.

Detect clashes early and optimize design accuracy.

Optimize resources with AI-driven cost estimation and quantity take-offs.

Digital twin technology and AR/VR integration for immersive project planning.

Align with industry standards and best practices.
Whether you’re managing industrial plants, infrastructure projects, or high-rise developments, our
platform ensures that level coordination is no longer a bottleneck
In today s large-scale BIM projects, teams work across silos:
The result? Duplicate levels, misaligned elements, coordination chaos.


Conflicting level names and references
Disrupted annotations and view templates
Orphaned components and data loss
Rework that adds weeks to your delivery timeline
Part of Our Smart BIM Engineering Platform, We automate what was once manual, error-prone, and time-consuming.

We recently merged two conflicting levels across Revit models:
In coordinated BIM environments, MEP consultants work within discipline-specific Revit models to design plumbing systems. But when it comes to construction planning or fabrication, data extraction becomes a manual, error-prone, time-consuming task.


Mapping pipe materials and sizes accurately
Fitting type inconsistencies across models
Category-based view creation for documentation
Manual export formatting for fabrication and reporting
Schedule Builder Tool Part of Our AI-Driven BIM Engineering Platform
We streamline the entire schedule creation process by automating data extraction and formatting from Revit.

We recently merged two conflicting levels across Revit models:
Empower your engineering projects with cutting-edge BIM technology. Streamline processes, optimize costs, and drive project success with our expertise.
Headquarters
iSolve Technologies Europe B. V.
Strawinskylaan 3051
1077ZX Amsterdam
The Netherlands
Headquarters
iSolve Technologies FZ LLC
A4-105A
Building No. A4
Al Hamra Industrial Zone-FZ
RAK, United Arab Emirates
Headquarters
iSolve Technologies Private Limited
3A, KG Business Centre
65, TTK Road, Alwarpet
Chennai - 600 018, India
business@isolve.global
